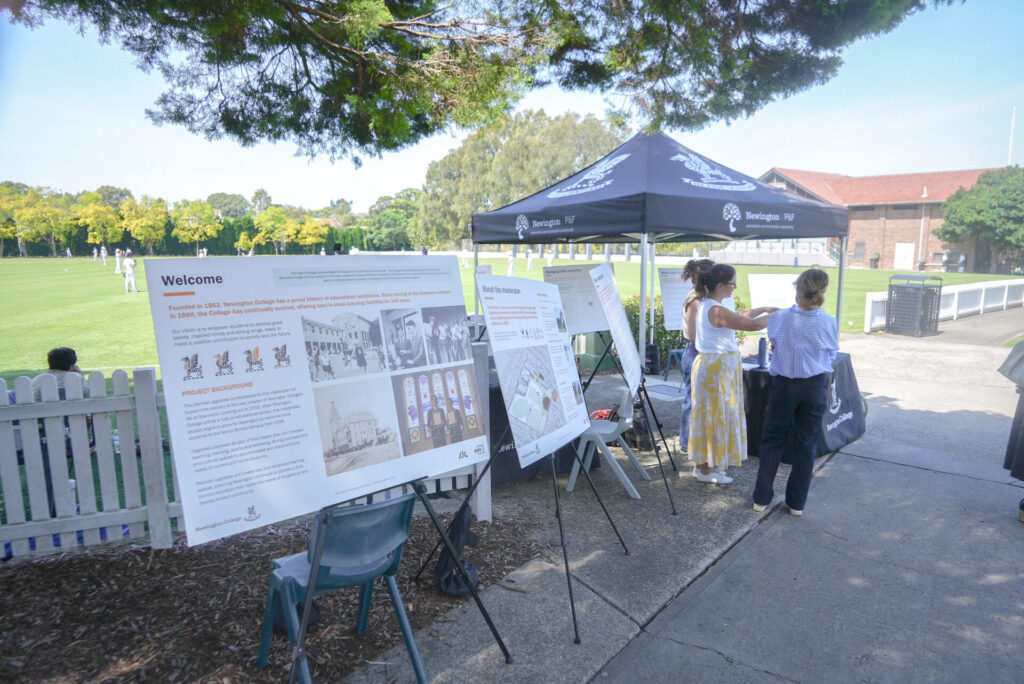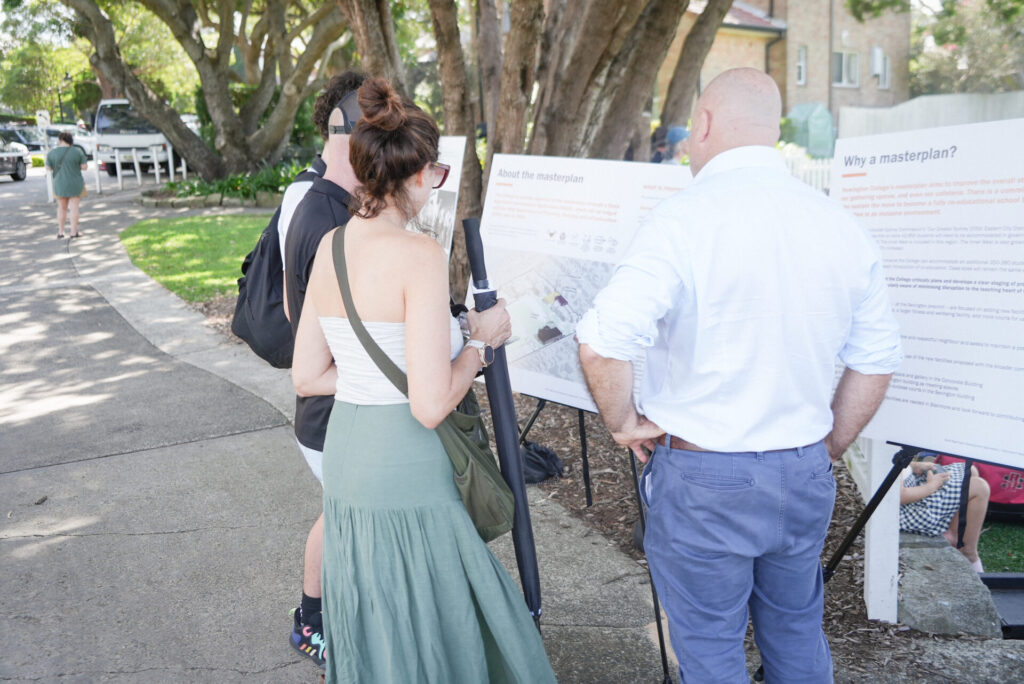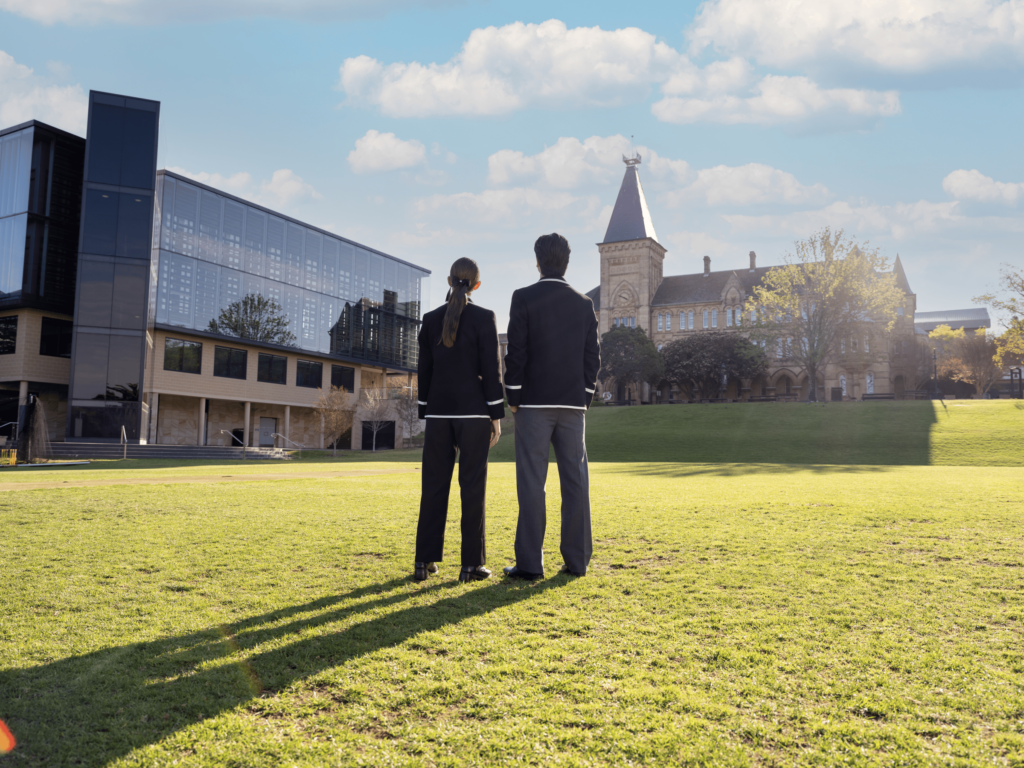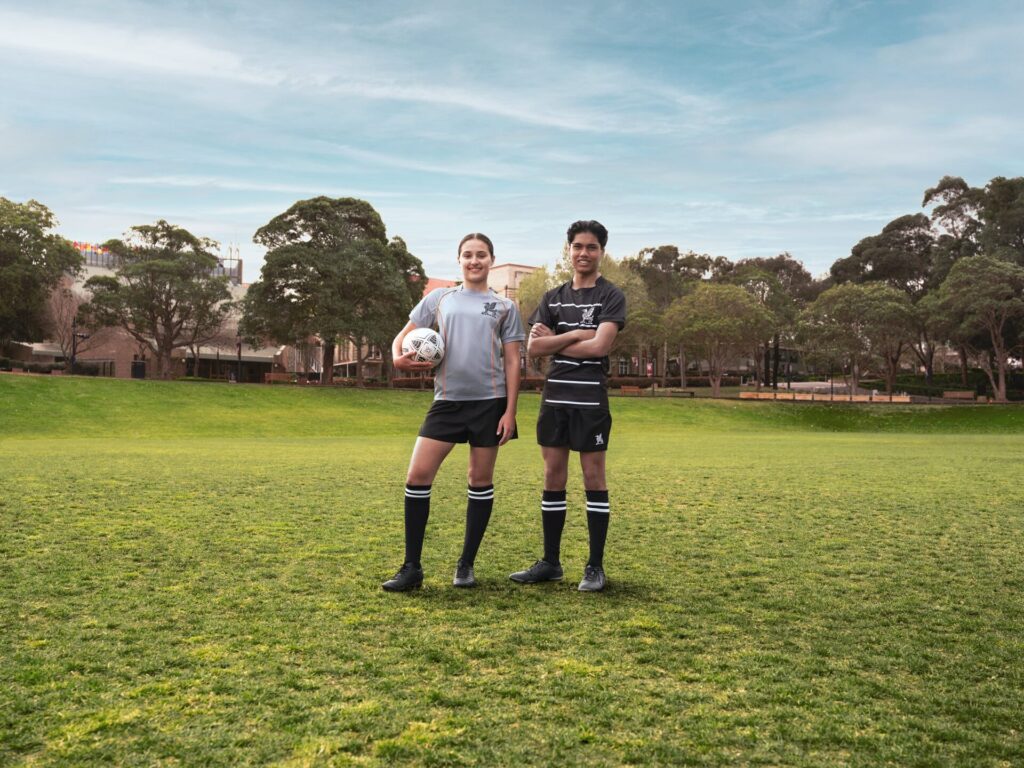Senior School SSDA
We are excited to share the latest developments regarding the Newington College Senior School Campus Masterplan (masterplan) with our community.
Newington College’s masterplan aims to improve the overall student experience including spaces for wellbeing and fitness, our gathering spaces, and even our cafeteria. There is a commitment to improve the campus for our current students, and also sustain the move to become a fully co-educational school by 2033. We are committed to providing a world-class education in an inclusive environment.
The Masterplan will ensure that Newington College continues to provide an exceptional environment for our students to develop great hearts, inspired minds and strong wings.
The principles guiding the design of the masterplan have been to:
- Create a more connected campus, with related subject precincts;
- Retain our greenspace and be cautious about excavation;
- Build with minimal disruption to the teaching heart of the school; and
- Increase parking and amenities for all attending the campus.
What is proposed?
The Masterplan development proposal will be submitted as a State Significant Development Application (SSDA) to the Department of Housing, Planning and Infrastructure (DPHI) for:
- Sevington Courts: Detailed design for the redevelopment of the existing court space into a 3 or 4-storey building that will include a multi-purpose hall, teaching spaces, a gymnasium and additional car parking. This will be the first stage of the development.
- Concordia Building: Concept approval for the transformation of the existing building on 221-235 Stanmore Road into a performing arts precinct with a new multi-purpose gallery and teaching spaces, additional underground car parking, and an accessible footbridge connecting the building to the rest of the campus. Approval for the detailed design of this facility will be sought via a separate application in the future.
- Centenary Hall: Concept approval for alterations and additions along with the development of a new, adjoining 4-storey teaching and learning facility. The upgraded hall will include a 450-person theatre, a cafeteria and dining hall. Approval for the detailed design of this facility will be sought via a separate application in the future.
- Additional car parking and amenities for visitors and families, including new bathrooms, changerooms and canteen.
The location of the areas to be developed are shown in the map adjacent.
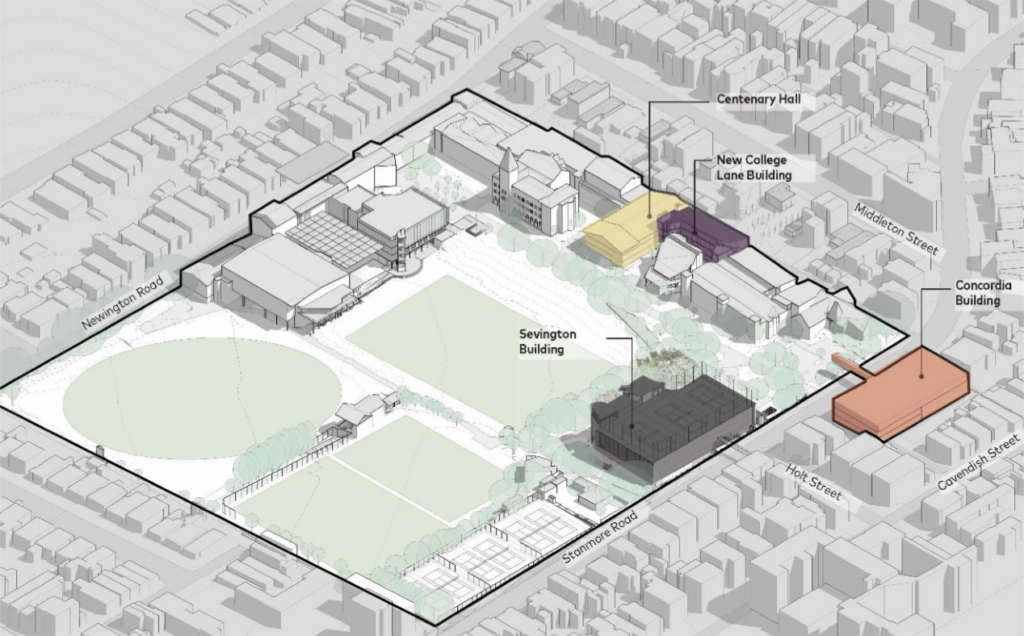
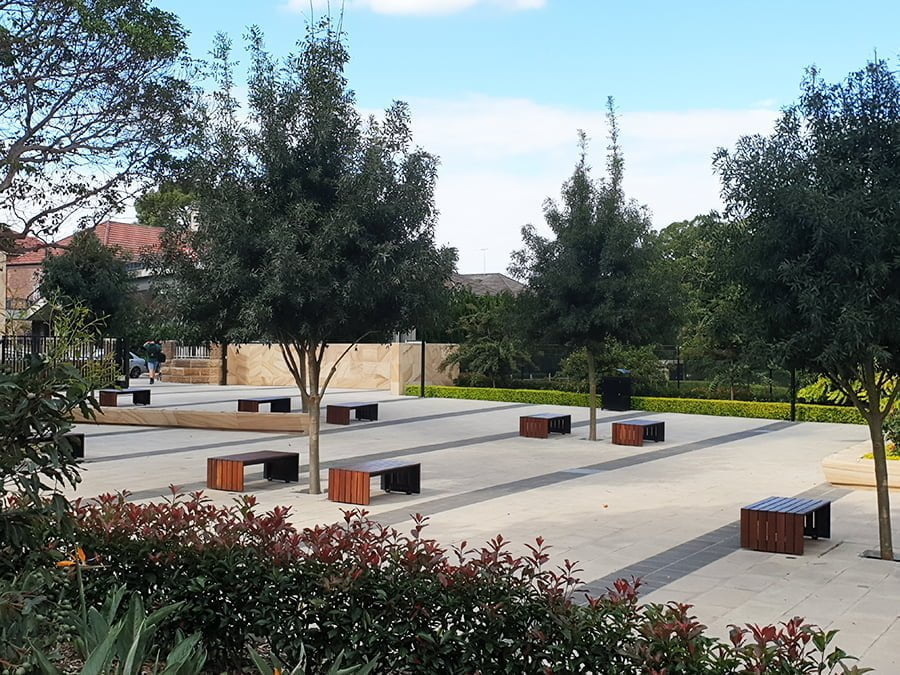
Staging of the development
To ensure potential impacts on students and community are minimised the development is proposed to be completed in the following stages:
- Stage 1: Redevelopment of Sevington Courts
- Stage 2: Refurbishment of Centenary Hall and new College Lane Building
- Stage 3: Transformation of the Concordia Building.
Where is planning up to?
Newington College has received the Secretary’s Environmental Assessment Requirements (SEARs) from DPHI. This outlines any impacts that must be assessed as part of the SSDA process, including impacts on neighbours and Stanmore community. These assessments will inform the preparation of an Environmental Impact Statement (EIS).
Consultation with key stakeholders, neighbours and the broader community forms part of the EIS. Your feedback is important to identify and address potential impacts on the community.
We are here
Newington is seeking feedback to inform the EIS, which will be submitted to the Department of Planning, Housing and Infrastructure (DPHI) as part of the SSDA.
Late March 2025
The Masterplan will be independently reviewed by a panel of experts, known as the State Design Review Panel (SDRP). Through this process, we will consider how the design can be amended in response to feedback from the community, the SDRP, and other stakeholders.
After the SDRP reviews the design, we will communicate with the community again about the proposed masterplan.
Mid-2025
We are aiming to submit the SSDA mid-this-year.
After our submission is received, DPHI will exhibit the proposal for public comment. At this point, the community can provide formal feedback to DPHI. The community will be notified when this happens.
Newington College may also be required to respond to that feedback.
Later in 2025
A decision on the SSDA is likely to be made around 6-9 months after exhibition. If the project is approved, DPHI will issue the conditions that Newington must adhere to during construction.
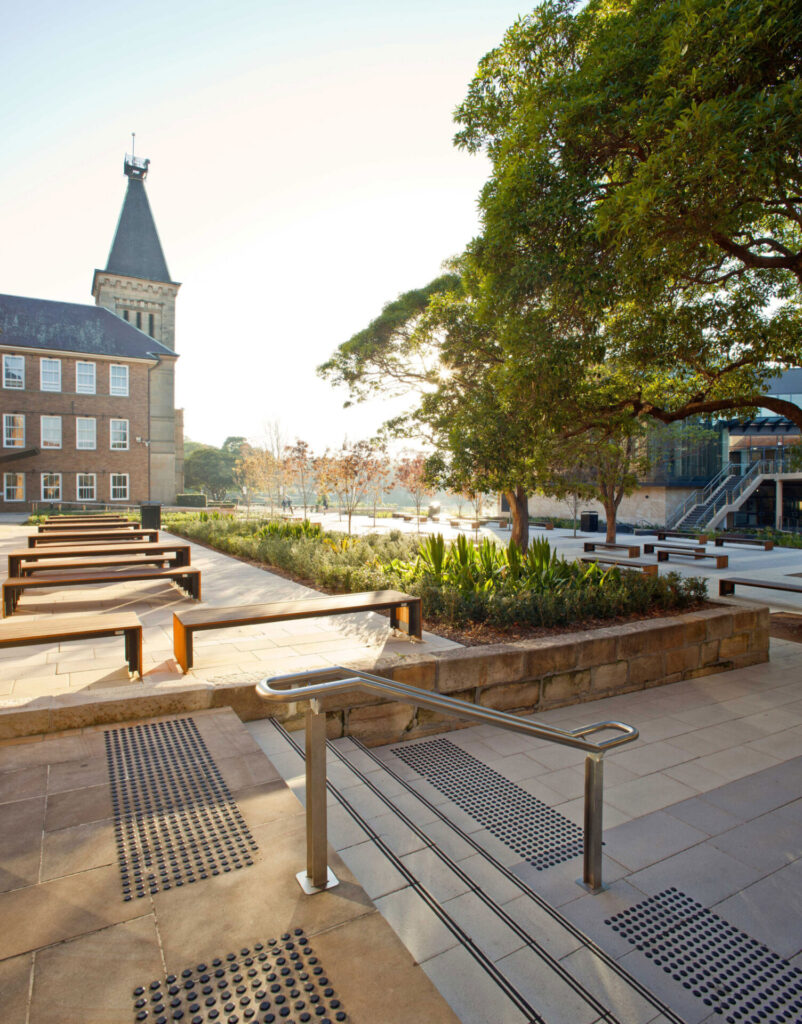
What impacts from the project are anticipated?
Newington College is committed to being a good neighbour to its school community, the Stanmore community, and the broader Inner West region.
The proposed Masterplan intends to contribute to the provision of excellent school infrastructure in New South Wales, delivering much-needed additional secondary education teaching and extra-curricular amenity in the Inner West.
To support Newington College to understand how the proposal may impact the community, we are proactively and transparently consulting school communities and neighbours to understand potential issues of concern, community benefits that can be achieved, and impacts that must be managed.
In addition, the College is working with a range of technical experts to undertake a series of assessments to identify how potential impacts associated with the construction and operation of the proposal can be appropriately mitigated.
How is Newington College consulting the community?
Throughout March and April, Newington College will be providing opportunities for neighbours, students, parents, alumni, staff and the broader community to provide feedback on the proposed Masterplan directly. Newington College has appointed Urbis to undertake stakeholder and community engagement to inform our State Significant Development Application.
Newington College is holding two webinars to provide information and hear feedback on the proposed Masterplan.
The first webinar was held on Monday 10 March, from 6.30pm – 8pm. This was held online via Zoom. During this webinar, the College and the project team provided detailed information about the upgrades and answered dozens of community questions.
The material from that webinar is available to be viewed here.
We held a second webinar on Wednesday 2 April from 6.30pm – 8pm. At this webinar, we provided an update on the main themes of the consultation process, and the most recent State Design Review Panel meeting. We also highlighted how feedback has been reflected in the proposed Masterplan, with a focus on traffic management.
The material from that webinar is available to be viewed here.
The College has engaged Urbis to prepare a Social Impact Assessment (SIA) for the project. This independent study will identify and analyse social impacts and benefits, and suggest ways to manage them.
The SIA will guide the final design of the upgrades. The survey period regarding potential social impacts and benefits closed Friday 28 March 2025.
Questions and enquiries
Newington College has appointed Urbis to undertaken community and stakeholder engagement to inform the Masterplan process.
You can reach the team on:
Email: newington@urbis.com.au
Phone: 1800 244 863
Please note, enquiry lines are managed Monday to Friday, 9am to 6pm.


